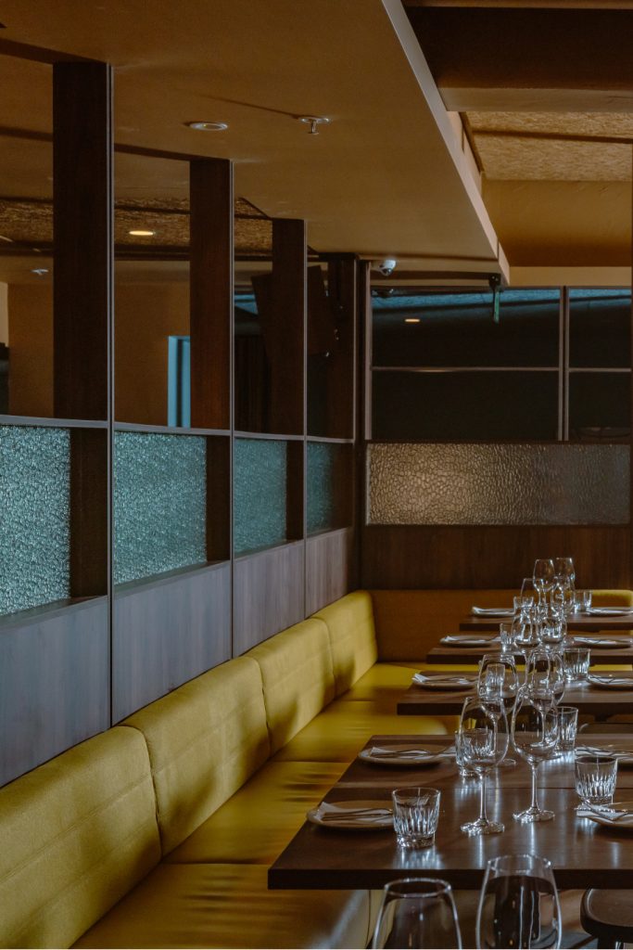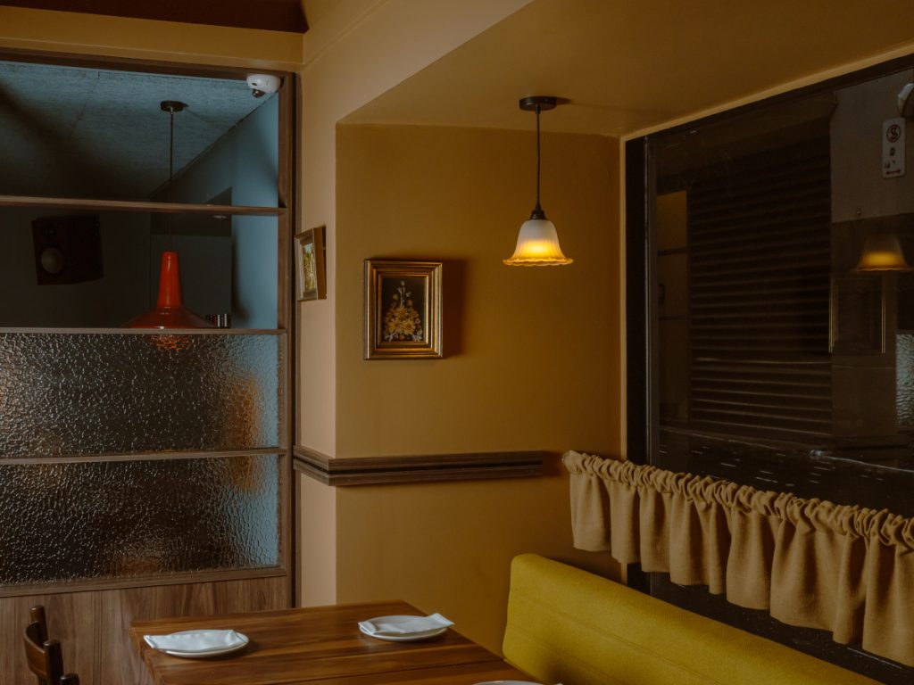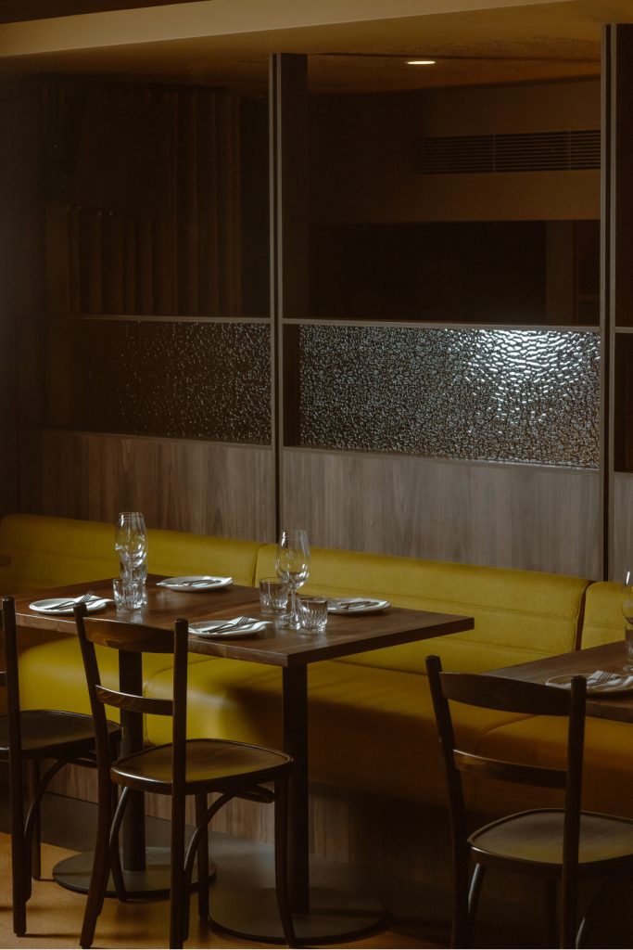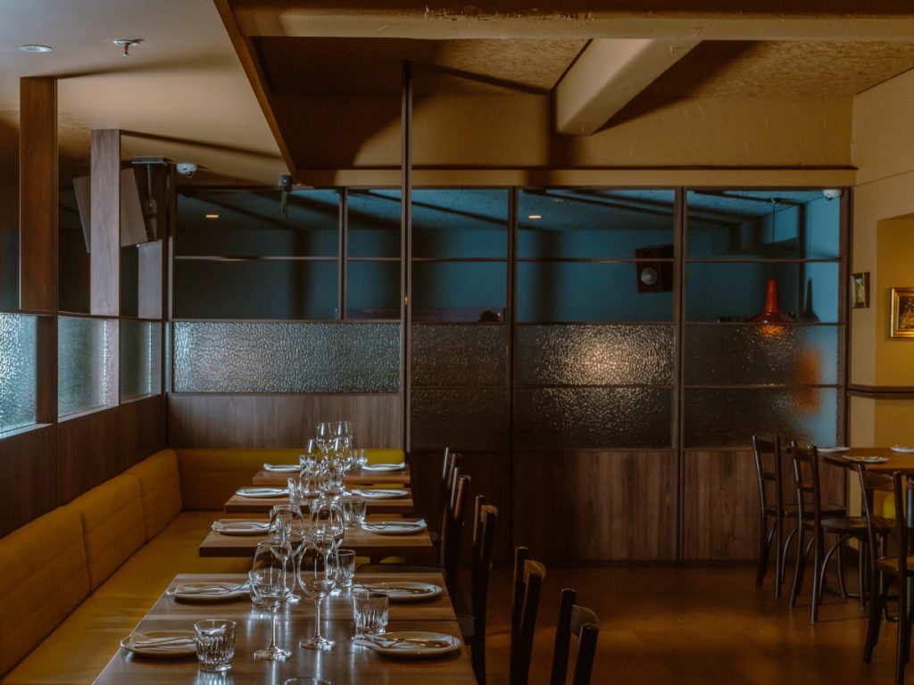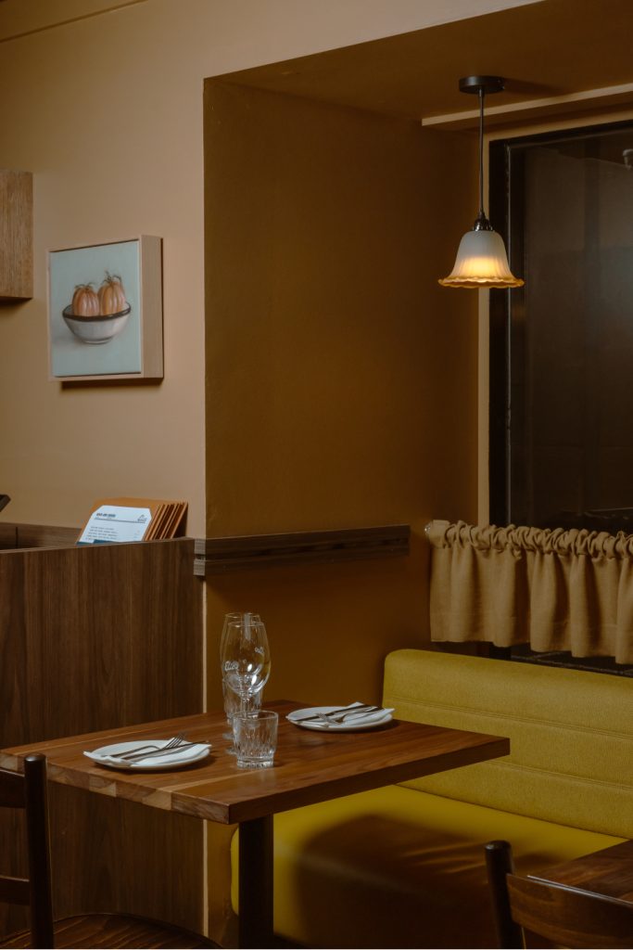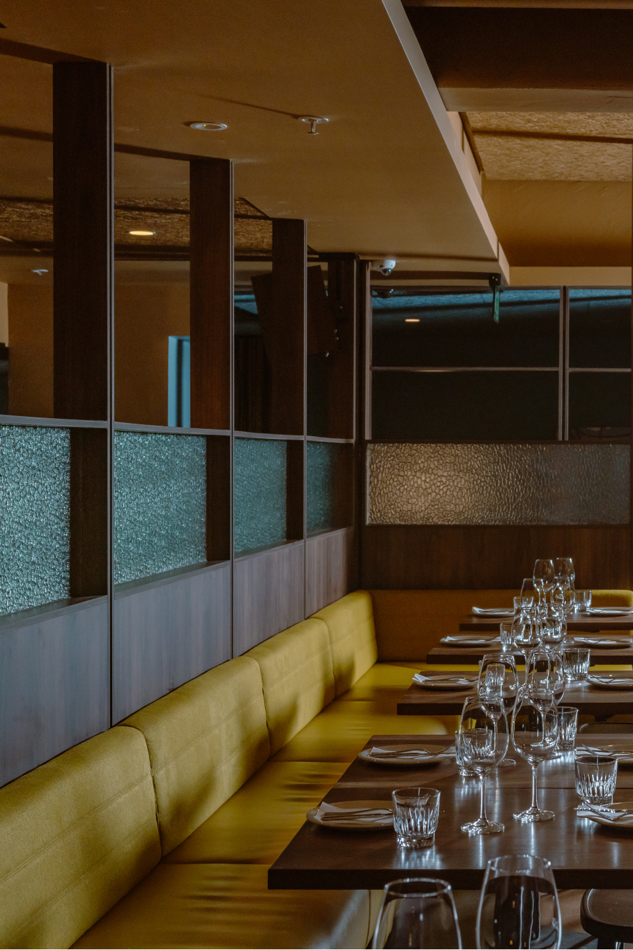
ELIO'S PLACE
by Studio Co & Co
“This project involved reimagining an old sushi train restaurant in the heart of Melbourne into a layered European-style bistro. The goal was to create a space that feels like it has evolved over time, moving from early continental influences through to a modern sensibility.
Housed within a complex, multi-level heritage building, one of the key challenges was accessibility. The design needed to deliver a seamless experience across varying floor heights while defining distinct zones that could shift effortlessly from day to night.
The solution embraces the building’s quirks, using them as cues for a richer spatial narrative. Zoning is achieved through subtle changes in colour, seating style, and multi-purpose joinery. The result is a balance of intimate nooks and open, energetic areas.
Custom-designed screens connect the split levels and feature a mix of open voids, clear and textured glazing, and solid timber. These offer transparency and enclosure in equal measure. Horizontal banding creates a visual datum that ties the spaces together and guides the eye through the venue. Guests can feel part of the atmosphere while still enjoying a sense of privacy.
At the front, the bar features high seating, perfect for a quick espresso, a pre-dinner aperitivo or a late-night glass of wine. The dining room invites guests to linger, with plush banquettes, acoustic treatments that support conversation, and low lighting to soften the evening. At the rear, a chef’s table offers an intimate setting for private dinners, still connected to the energy of the space.”

| Designer | Studio Co & Co |
| Project Name | Elio’s Place |
| Project Type | Commercial |
| Product Category | Plain, High Performance |
| Brand | Sunbury Design |
| Product | Carson-Leo 4311 |
| Partners | Duncan Jacob (Photographer) |
| Location | Melbourne, Victoria |
| Completion | 2025 |

